
VILLA LOCATION
Porovitsa

MAXIMUM GUESTS
10

NO OF BEDROOMS
4

NO OF BATHROOMS
3

MINIMUM STAY
2+

REGISTRY NUMBER
00000323837
- Angi K.06 Jan 2025Εξαιρετική ποιότητα και επικοινωνία! Το σπίτι πεντακάθαρο και άνετο!Εξοπλισμένο με τα πάντα, δεν μας έλειψε απολύτως τίποτα! Δεν μαγειρέψαμε κάτι αλλά υπήρχε ένα ντουλάπι ΓΕΜΑΤΟ με μπαχαρικά, όπως επίσης και κάρβουνα σε περίπτωση που θέλαμε να ψήσουμε! Η Κορίνα κατατοπιστικότατη κ πάντα διαθέσιμη!Η κυρία Μαρία που μας υποδέχθηκε πολύ ευγενική!Μάλιστα υπήρχε ένας δίσκος για καλωσόρισμα με ότι μπορείς να φανταστείς! Η θέα ήταν υπέροχη κ είχαμε την τύχη να δουν τα παιδιά έναν βοσκό που έβγαλε τα πρόβατα του ακριβώς μπροστά! Το στρώμα πολύ άνετο! Υπήρχαν ξύλα για την σόμπα. Γενικα το ευχαριστηθήκαμε και το προτείνουμε ανεπιφύλακτα!read moreread less19 May 2022We had a great Easter The house was 👌👌and the view was beautiful. We would like to visit it again .🙏🌅🏖️read moreread less19 Jan 2022Επισκέφτηκαμε την villa serenis παραμονή Πρωτοχρονιάς κ περάσαμε 5 μέρες ξέγνοιαστοι σε ένα πανέμορφο σπίτι με απίστευτη θέα κ όλες τις ανέσεις! Μου έκανε εντύπωση το ποσο ξοπλισμένο ήταν το σπίτι με ότι θα μπορούσαμε να χρειαστούμε! Η Κορίνα φιλική κι εξυπηρετική κ έτοιμη να μας βοηθήσει να εξερευνήσουμε τα αξιοθέατα της γύρω περιοχής! Είναι κοντά στην Αθήνα κread moreread less19 Jan 2022Beautiful house with amazing view! The village is also very nice!read moreread less
- 19 Jan 2020A lovely, serene escaperead moreread less19 Jan 2020We wanted a quiet place, with all amenities, in the Greek nature, combining the mountain feeling with access to the sea. Not easy. But we got it!!! Villa Serenis had it all. And we had a wonderful time:) A great view at the terrace to enjoy breakfasts overlooking the distant coast and in the evening sipping Peloponnese wine under a starry sky. A fully equipped kitchen, a spacious well functional living room and clean, modern bathrooms. Super quiet to relax, read and sleep. Great hosts: Korina and Nikos were genuinely interested to help us have a great time; with tons of tips of what to do and where to eat. Thank you, we will come back!!!read moreread less19 Jan 2020a beautiful villa with wonderful view and country side atmosphere. very comfortable for big families with or without children. The host are so nice, helpful and communicative. great place for your vacation in the Peloponnese. we had a great time there!read moreread lessOrly17 Aug 2019The beautiful villa was perfect for our big family (11 people:), with great places for all of us together and intimate rooms and bathrooms to have some privacy. very comfortable, well equipped (kitchen, laundry, etc.), lightened and fanned (we ask and got even some extra fans). the kids loved the nature around the villa, and so do we.
Korina and Nikos were very communicative and worm. They have sent us really great recommendations for tavernas and places to visit around.read moreread less - Sophia B.02 May 2019Hidden gem in Peloponnese! Perfect for your long or short holiday escape the villa is comfortable, nicely designed, cosy and well arranged, with a stunning view and surrounding! Hope I will be back there againread moreread lessManolis L.02 May 2019We wanted a quiet place, with all amenities, in the Greek nature, combining the mountain feeling with access to the sea. Not easy.But we got it!!!Villa Serenis had it all. And we had a wonderful time:)A great view at the terrace to enjoy breakfasts overlooking the distant coast and in the evening sipping Peloponnese wine under a starry sky.A fully equipped kitchen, a spacious well functional living room and clean, modern bathrooms.Super quiet to relax, read and sleep.Great hosts: Korina and Nikos were genuinely interested to help us have a great time; with tons of tips of what to do and where to eat.Thank you, we will come back!!!read moreread lessliana X.02 May 2019Υπέροχη φιλοξενία σε ένα σύγχρονο, πεντακάθαρο κατάλυμα! Σε ένα μέρος που η θέα, οι ήχοι της φύσης και το αναλλοίωτο από το χρόνο χωριό σε κάνουν να έρχεσαι σε επαφή με την ουσιαστική γαλήνη! Κορυφαία στιγμή της διαμονής μας, όταν μεσάνυχτα στο καθιστικό -με την ξυλόσομπα στο φουλ- είδαμε ξαφνικά από την τζαμαρία οτι χιόνιζε... ήταν σαν σκηνή από ταινία!read moreread less19 Jan 2019Wonderful place, amazing 360° view!!! 20 minutes drive to the beach and less than an hour drive to Kalavryta Ski Resort.read moreread less
- Simone F.05 Sep 2018Tolles Haus, schöne Aussicht! Wir hatten einen wunderbaren Urlaub in der Serene Villa. Es ist ein tolles Haus mit geschmackvoller Einrichtung und sehr freundlichen und hilfsbereiten Eigentümern. Der Blick von der Terasse ist toll. Wir wurden sehr nett von der Betreuerin des Hauses empfangen und es lagen einige heimische Köstlichkeiten für uns bereit. Uns hat es an nichts gefehlt. Einfach toll! Wir kommen gerne mal wieder. Auch die Strände sind sehr schön mit türkis farbenem Wasser.read moreread lessGerald21 Aug 2018Eine wirklich tolle Unterkunft in wunderschöner Lage mit phantastischem Ausblick. Die Ausstattung der Villa ist sehr geschmackvoll, großzügige Räume, viel Platz, ein wunderschönes Küche-Ess-Wohnzimmer und Schlafzimmer mit tollem Ausblick. Toll ist auch, dass die Türen und Fenster Insektenschutzgitter haben. Und am Abend kann man wunderbar auf der Terasse genießen. Es ist alles sauber und auch die Badezimmer sind sehr schön eingerichtet.
Die Gastgeber Korina und Nikos sind sehr gastfreundlich und sehr aufmerksam. Eine sehr ausführliche Informations E-Mail im Vorfeld mit tollen Tipps zu Stränden, Tavernen, Ausflügen und einer sehr genauen Anreise-Beschreibung waren sehr hilfreich. Auch die Kommunikation mit Korina und Nikos ist wunderbar, die wir in dieser Form noch nie so nett erlebt haben. Sie helfen immer gerne bei Fragen.
Für Menschen, die es gerne ruhig haben und auf ein sehr geschmacksvoll eingerichtetes Haus Wert legen und auch für Familien, die nicht unbedingt ein Swimming- Pool brauchen, ist diese Unterkunft ideal.
Wir haben eine wunderschöne Zeit verbracht und können diese Unterkunft gerne weiterempfehlen.
Die Beschreibung auf der Airbnb Seite und auch die Fotos sind genau so wie in der Realität.read moreread lessΜania &.11 Mar 2018Απίστευτη εμπειρία!!Μια εξαιρετική, υπέροχη βίλα στο βουνό με θέα τη θάλασσα, πλήρως εξοπλισμένη, φτιαγμένη με μεράκι, άνετη και κατάλληλη να φιλοξενήσει πολλά άτομα. Μέσα στη φύση μια εναλλακτική λύση για ξεκούραση και ποιοτικό χρόνο, ιδανική για οικογένειες ή μεγάλες παρέες. Στην Ακράτα υπάρχουν τα πάντα (σούπερ μάρκετ, ψητοπωλεία κτλ), αν και το σπίτι είχε ήδη αρκετές παροχές. Με την Κορίνα και τον Νίκο υπήρξε άψογη επικοινωνία, βοήθεια και πραγματικό ενδιαφέρον, ώστε η διαμονή μας να μας αφήσει απόλυτα ικανοποιημένους. Η τιμή πολύ καλή για αυτά που προσφέρει. Αν η διαδρομή το τελευταίο μισάωρο δυσκολέψει κάποιους οδηγούς, κάντε λίγη υπομονή, θα αποζημιωθείτε με το παραπάνω...!Προτείνεται ανεπιφύλακτα! An incredible, wonderful villa on the mountain, overlooking the sea, fully equipped, tastefully furnished, comfortable and suitable for accommodating many people. Close to nature, it is an alternative solution for relaxation, ideal for families or friends. In Akrata, you can find supermarkets, grills, etc., although the house already offers everything you may need. With Korina and Nikos, we had a really good communication and they were more than willing to do anything, so that our stay would leave us completely satisfied. P.S. If the route during the last half hour makes it difficult for some drivers, just be patient...heaven is waiting for you...Fully recommended!read moreread lessPanos2p30 Dec 2017Η αφιξη ηταν δυσκολη αλλα ταυτοχρονα μαγευτικη Ολα στα ασπρα (Website hidden by Airbnb) σπιτι ζεστο και φιλοξενο, Το ιδιο και η οικοδεσποτισα,Σας ευχαριστουμε Περασαμε Ομορφα και χαρηκαμε το σπιτιread moreread less - Elli14 May 2017Ενθουσιαστήκαμε με τη Serene Villa ! Το σπίτι, ο κήπος, η θέα στα γύρω βουνά και στη θάλασσα, η τοποθεσία ... ήταν όλα υπέροχα. Oι χώροι πεντακάθαροι και λειτουργικοί. Μέσα σε ένα Σαββατοκύριακο και μόλις μιάμισι ώρα από την Αθήνα νιώσαμε ότι φορτίζουμε μπαταρίες, απολαύσαμε μία ηρεμία μοναδική και χαρήκαμε τη φύση, τις πεζοπορίες, τη γαλήνη του τοπίου αλλά και το μπάνιο μας στην παραλία του Σκαραβαίου. Η επικοινωνία με τους οικοδεσπότες άψογη και φιλόξενο το καλωσόρισμα με ντόπια φρούτα και λιχουδιές που μας περίμενε.
Θα την επισκεφτούμε ξανά σίγουρα, και με παρέα !
Ευχαριστούμε !
We were excited with our stay in Serene Villa! The house, the garden, the views of the surrounding mountains and the sea, the location ... were all amazing. The villa itself was stylishly decorated, fully equipped, very clean and functional. Within a weekend, and being just one and a half hours away from Athens, we felt we were charging batteries, enjoying the unique tranquility, the nature, hiking, the scenery and our swim in the nearby crystal clear waters of Skaravaios beach. The communication with the hosts was impeccable and the welcome with the local fruits and delicacies that awaited us touching. We will definitely visit again! Thank you.read moreread less
Layout
OUTDOOR
Private pool (3,5x7m), garden, bbq, sea & mountain unlimited views.
INDOOR
Villa Serenis develops on two levels.
The ground level features:
– an ambient living room with a wood stove, an open space dining area and a fully equipped functional kitchen
– 3 bedrooms (2 double with view and one with two or three singles OR one double)
– 3 bathrooms
– beautiful sea and mountain vistas from all spaces.
The basement level, a 90m2 atmospheric spacious lounge with big cour-anglaise windows, features:
– large sofa pillows which transform in five 2m x 1m comfortable beds !
– a billiard table (french) & equipment
– 55″ LED Full HD Smart TV
– a separate 3rd bathroom.
Villa Serenis’ services and amenities further include: 2 TVs (one in the living room and one at the basement level lounge), DVD Player, Hi Fi sound system, internet access, ceiling fan in the first bedroom & 2 floor fans, dishwasher, washing/drying machine, portable barbeque, etc.
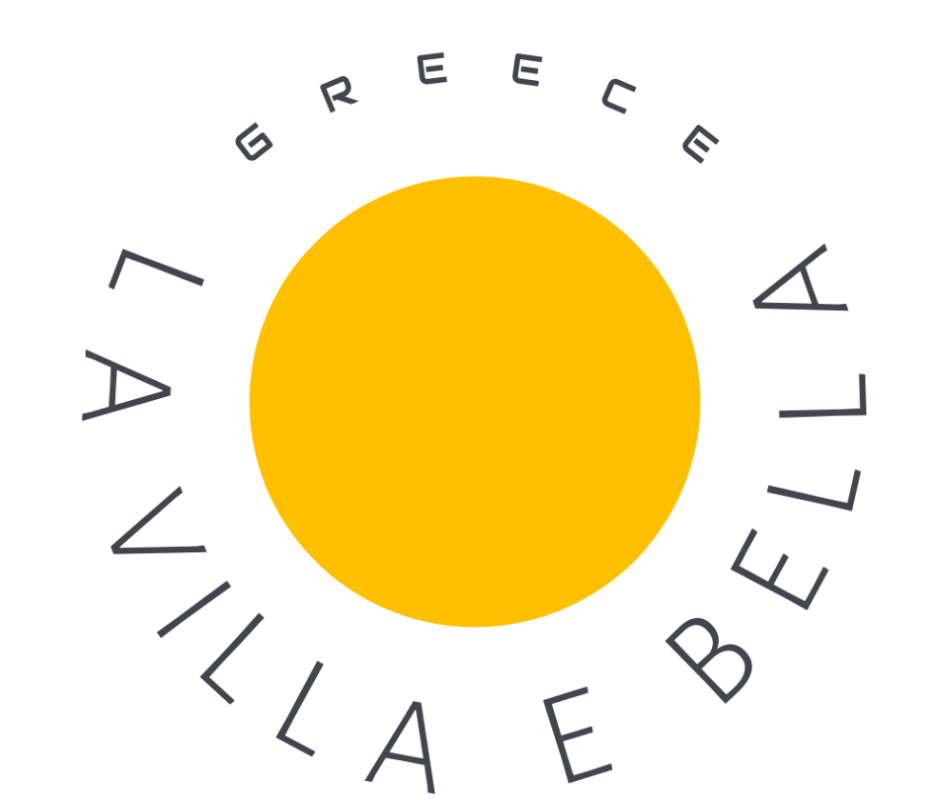







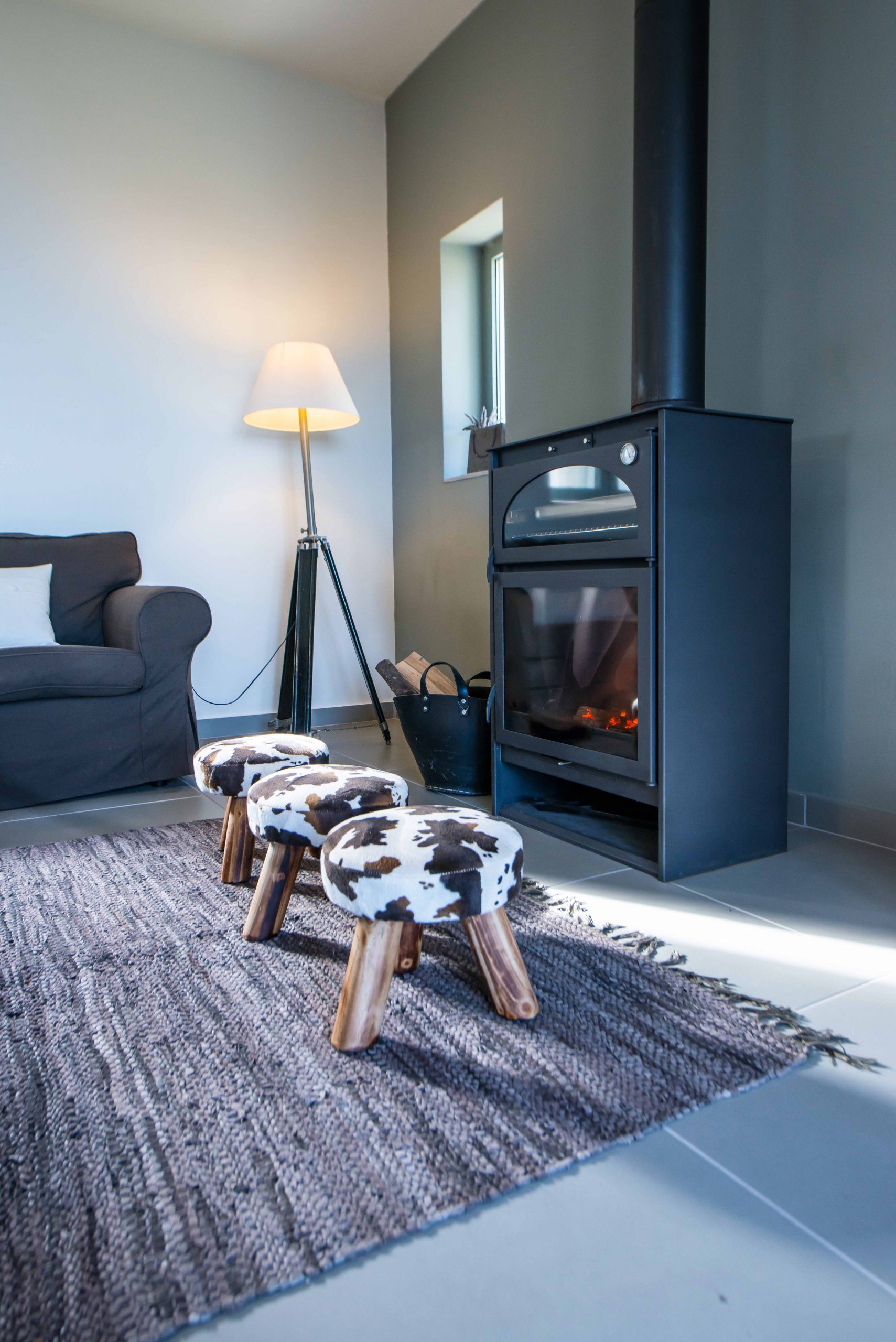




















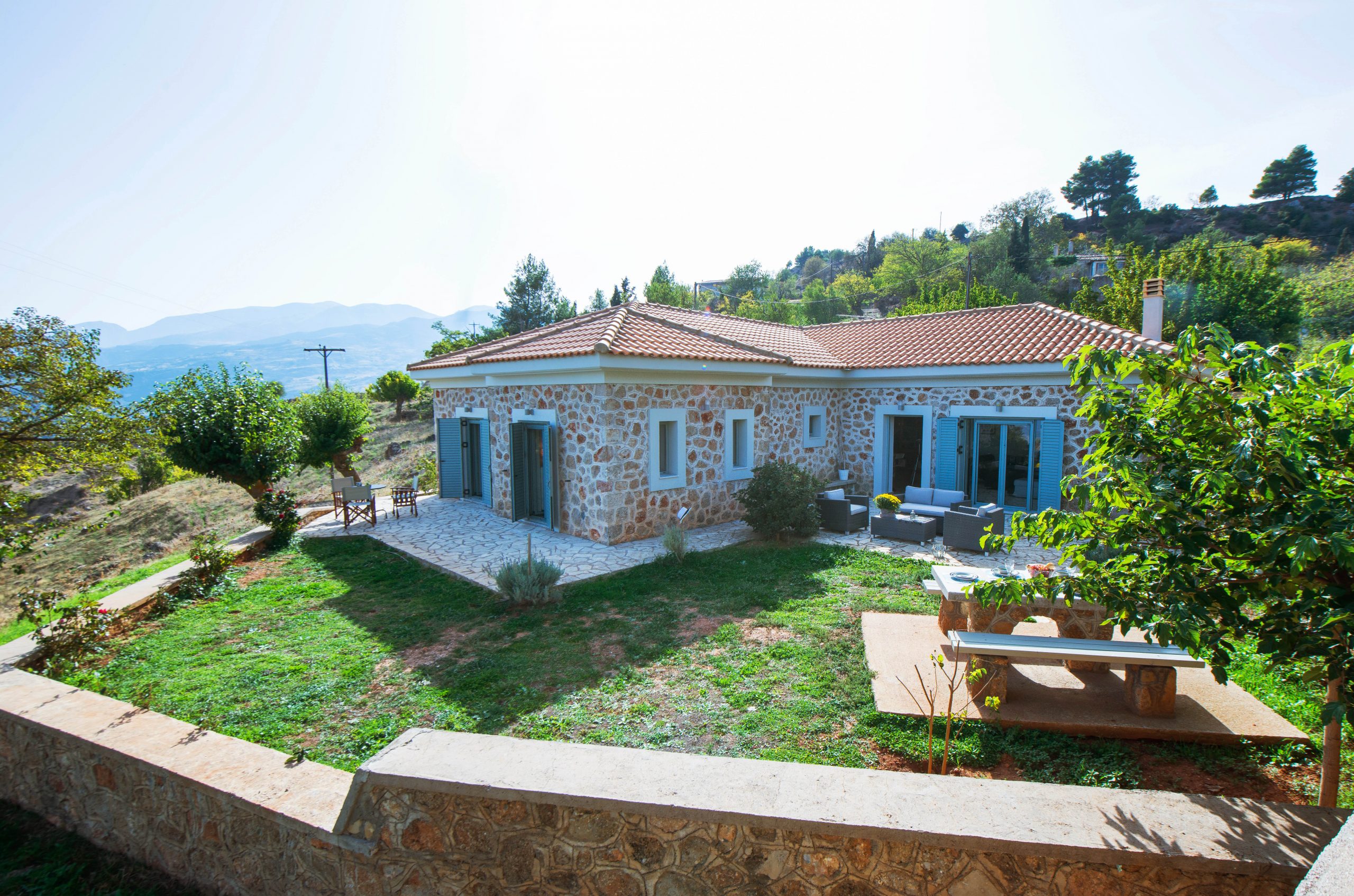















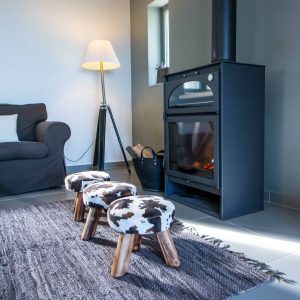
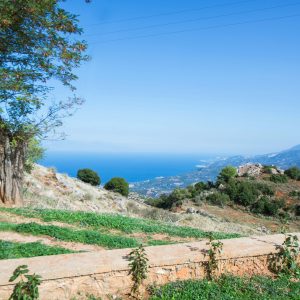










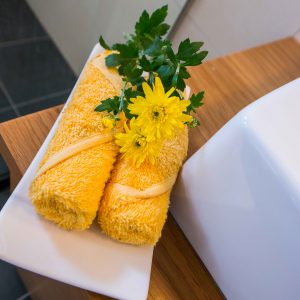







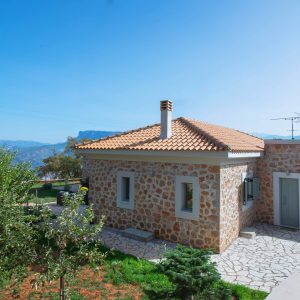










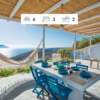
















Reviews
There are no reviews yet.